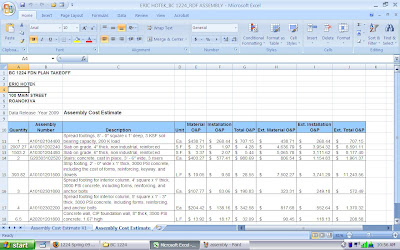
On Tuesday morning (03/17) I visited Industry Day by Squires.
The first person I talked to was Stacy from Chandler, Inc., based out of Christiansburg, VA. He explained how although the maximum capacity of the cement truck (photo at right) was around 10.5 cubic yards, the maximum allowed traveling capacity is limited to 8.5 to 9 cubic yards. We talked about the impact the economy has had on their plant, and he said that they are only operating 4 days a week.

The other truck that Chandler, Inc. had with
them was a flatbed truck with a 3-wheeled
Bobcat loaded on the back. Strapped to the
truck bed were some metal "racks"
(photo at right).
The next location I went to was right next to Squires/bookstore where a crane was set up. The crane operator had recruited a couple guys to help do lead lines and tie-offs for him. His job was to lift the top half of a pre-fab light-gage structure--complete with HVAC, lighting, and water pipes--onto the bottom half. He told the group of us watching him that the crane could lift 2,700 lbs. at the current 72' radius, and then proceeded to slowly lift and manuever the top half onto the bottom. The top half was then secured with screws at each corner. (See photos below).






Prof. Mills hard at work (photo at right).
Next, I visited the American Infrastructure trailer where the bull dozer simulator was located. The representative shared how they use Teramall software from Trimble, which makes it possible to upload 3D AutoCAD site plans into the software, and use it in bulldozers and other equipment for precise grading & earth work. He estimated that the set-up in the trailer--including TV's, laptops, software, etc.--cost around $45,000, and that the trailer itself cost around $25,000 including the cost of AC and other upgrades. Although I didn't do the simulator myself, I watched a couple other guys working it (See pictures below).



I visited the Spectra I.S. booth last and listened as the two representatives explained how their company is changing the face of how site work and grading is accomplished. Their Trimble products use GPS and robotic technologies to effectively take all guesswork out site management. Their products make it possible for anyone back at the office to see where all machines and equipment are located in real-time. He described how they allow all parties involved to visualize and see sitework progress as it happens. The software is also capable of generating 3D as-built updated drawings as work is being completed. One of the primary products they develop is the Trimble TSC2 Controller which is essentially a powerful handheld computer which is completely wireless. Although it took him some time to boot it up, he showed us an example of an entire project loaded onto it.
He stressed how the so-called point to point system of surveying and site work is going to be a thing of the past. He also mentioned that American Infrastructure is one of the biggest users of 3D modeling in the insdustry. (See photos below).

























