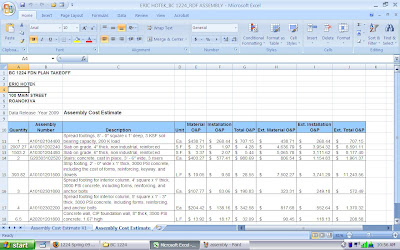
Above: Assembly Cost Estimate with qty 1
The process of using RS Means to produce the assembly cost estimate linked above was a very tedious one. The site layout/format itself was good, but my computer's connection with the site was terrible, as each attempt to navigate would result in a long lag time. However, that aside, the process was straightforward. Using two methods to locate the assemblies needed--the search bar and the "tree" expand option--I was able to find slabs, walls, footings, etc. I selected two options for each assembly needed and then chose which one was the better choice once I had exported to Excel. Even after choosing the better option, some manual editing was still required as sizes did not always match. I broke the cost down into dollars per 1 unit (whether it be SF, CF, CY, etc.) and then calculated the new cost for the updated size.
